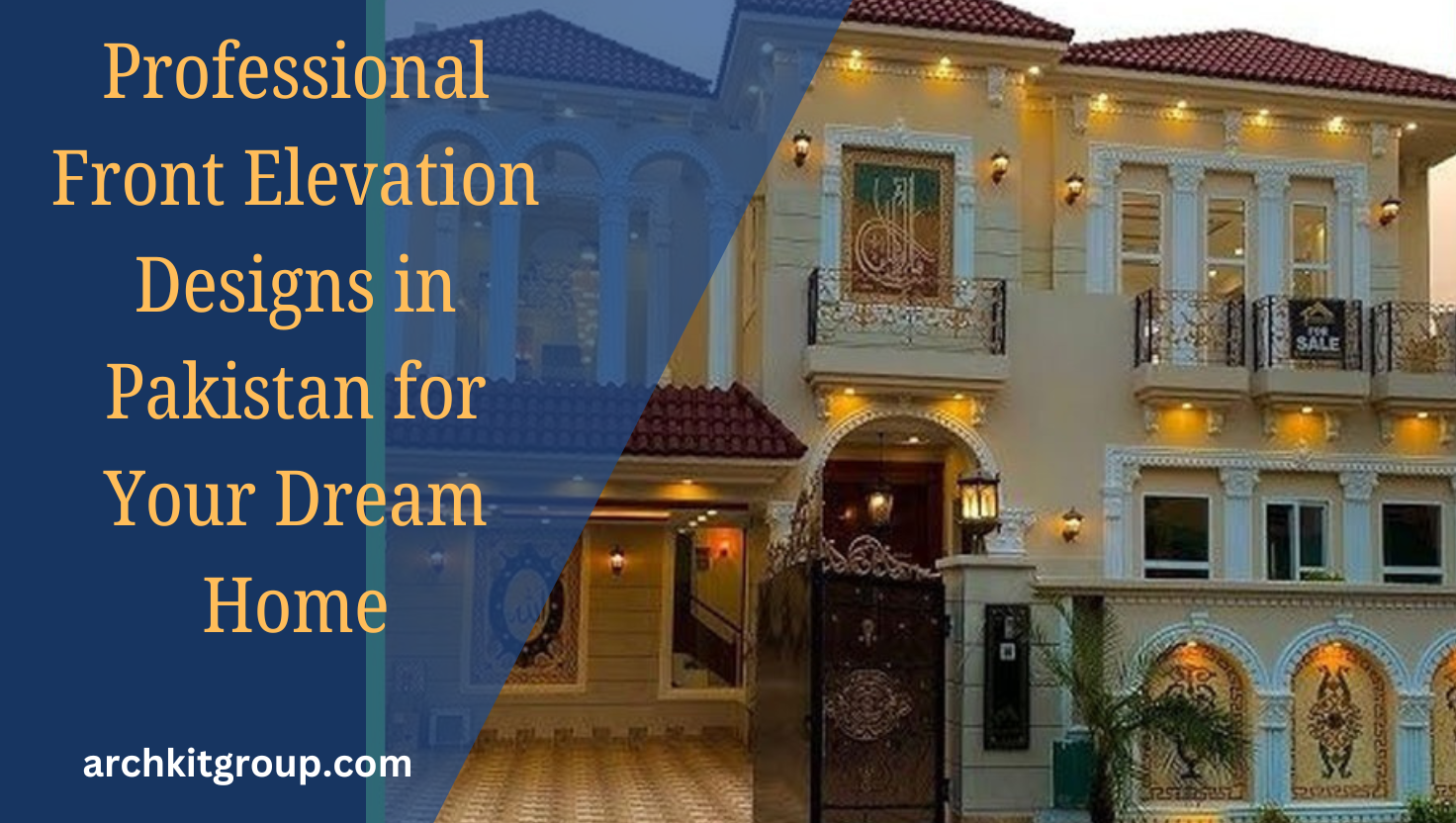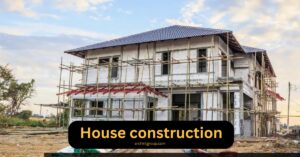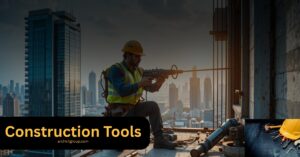Your home’s front elevation isn’t just an exterior view—it’s a bold statement of your personal style, vision, and values. It’s the first thing guests, neighbors, and even potential buyers notice. Whether it’s a quaint 5 Marla home or a grand 1 Kanal house, the front elevation design sets the tone for what lies within.
In Pakistan, architecture is a fascinating blend of history, culture, and modern influences. You’ll see everything from intricate Mughal-inspired facades to sleek, minimalist elevations made with glass and steel. This diversity means that your home’s elevation design can—and should—reflect your unique preferences while aligning with the climate, locality, and modern standards.
At Archkit Group, we help homeowners, builders, and property developers across Pakistan craft inspiring, professional front elevation designs. From concept to 3D rendering, our design process ensures you don’t just dream of a beautiful home—you build it.
What Is Front Elevation Design?
A front elevation design is the architectural drawing or 3D visualization of the exterior front side of a building. It’s more than a façade—it’s a detailed plan that shows how your home looks from the front, including height, materials, textures, color schemes, and structural components.
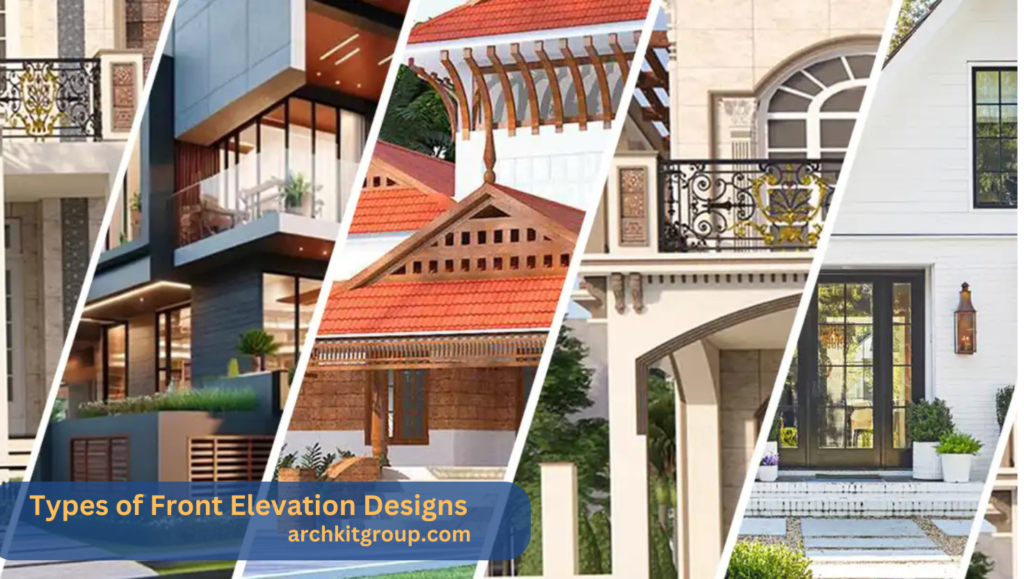
Types of Front Elevation Designs
- 2D Elevation: This is a flat, blueprint-style representation of your home’s front. It outlines height, width, openings, and architectural features in a clear and precise manner. It’s ideal for measurements and construction planning.
- 3D Elevation: A photorealistic model showing depth, textures, lighting, and colors. It gives a lifelike preview of your home’s appearance after construction, enabling better decision-making.
Key Components Included in Front Elevation Designs
- Doors & Windows: Sizes, placements, designs, and materials.
- Balconies & Terraces: Open areas that add dimension and luxury.
- Wall Textures & Materials: Stone, paint, cladding, tiles, or wood panels.
- Architectural Details: Columns, cornices, moldings, parapets, and cornice work.
- Lighting & Landscape Elements: Night elevation views, exterior lights, and greenery.
A good elevation design balances form and function, turning a practical structure into an aesthetically pleasing statement.
Common Challenges in Home Front Elevation Designs in Pakistan
While homeowners often aspire to have eye-catching facades, several challenges hinder the realization of a standout front elevation in Pakistan:
1. Lack of Customization
Many homeowners opt for ready-made plans or copy popular trends without personalizing them. This results in cookie-cutter houses that lack personality or uniqueness.
2. Repetitive and Outdated Designs
Older colonial or traditional designs are sometimes overused. Without modern elements, these styles can make a home look dated, even if newly constructed.
3. Poor Space and Material Utilization
Limited understanding of materials and spatial dynamics often leads to wasteful layouts or façade clutter. Improper use of space may also compromise ventilation and sunlight.
4. Ignoring Climate and Local Context
A design that works in Karachi may not be ideal for Islamabad. The local climate, sun path, and seasonal winds should influence design choices, especially for shading, materials, and ventilation.
5. Budget Limitations Without Proper Planning
Homeowners may overspend on non-functional décor while overlooking structural needs. This is especially common in DIY elevation attempts without professional guidance.
The Role of Professional Architectural Services
This is where expert architects, like the team at Archkit Group, step in. Engaging professionals for your home’s front elevation designs ensures that every element serves both aesthetic and functional purposes.
Why Hire Professional Architects for Elevation Design?
- Contextual Design: Professionals understand the nuances of local culture, climate, and building regulations.
- Efficient Space Planning: Every square foot is used purposefully, with attention to structural balance and aesthetics.
- Material Expertise: Experts help select the right materials that are durable, low-maintenance, and visually pleasing.
- Customized Solutions: Rather than cookie-cutter solutions, professionals craft bespoke designs aligned with your vision and lifestyle.
- Compliance and Safety: Ensuring your design meets local codes, safety norms, and sustainability standards.
At Archkit Group, we take pride in delivering practical, beautiful, and timeless elevation designs that enhance not only your home’s value but also your quality of life.
Our Specialized Approach to Front Elevation Designs
Every home tells a story, and our job is to bring that story to life through innovative elevation design. Our streamlined design process ensures client satisfaction from concept to final delivery:
Step-by-Step Workflow at Archkit Group
- Client Consultation: We begin by understanding your lifestyle, taste, preferences, and budget.
- Conceptual Planning: Based on your input, we create initial layout options and themes.
- 2D Drawings: These technical drafts help you understand structure, alignment, and basic aesthetics.
- 3D Modeling and Rendering: Brings your dream home to life, showing how it will look in natural light, with textures, shadows, and materials.
- Design Finalization: We incorporate any feedback and deliver final high-resolution files ready for execution.
- On-Site Coordination (If Required): We can also assist in material selection and liaising with your contractor to ensure accuracy.
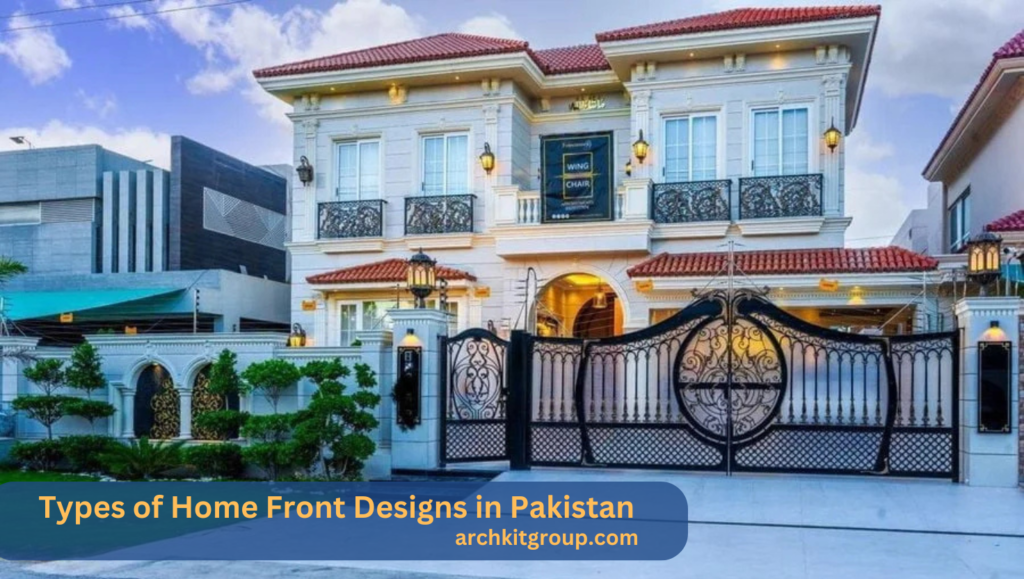
Types of Home Front Designs in Pakistan
Pakistan’s architectural landscape is rich and diverse. We cater to various preferences, from traditional to ultra-modern. Here are some popular types:
Modern Design
Minimalism is key—flat roofs, straight lines, and neutral color palettes dominate this style
Contemporary Design
This evolves with current design trends. It often includes asymmetrical shapes, mixed materials like metal and stone, and smart lighting integration.
Traditional Design
Inspired by Mughal, Rajput, or Islamic architecture, these designs include arches, jharokhas, domes, intricate wood or stone carvings, and bold color schemes.
Colonial-Inspired Design
Think of grand entrances, tall pillars, shuttered windows, and decorative cornices.
Minimalist Design
Focused on simplicity, functionality, and clean aesthetics. Ornamentation is minimal, and materials are used strategically to create visual interest.
Popular Styles of Front Elevation Designs in Pakistan
Let’s take a closer look at trending styles that Pakistani homeowners are increasingly favoring:
- Modern Minimalist Elevation: White or grey walls, black frames, floor-to-ceiling windows.
- Contemporary Front Elevation: Mixed-materials façade (stone, metal, glass), unique lighting placement.
- Traditional Pakistani Elevation: Wooden latticework, decorative grills, heritage-style motifs.
- Colonial Style Elevation: Large columns, curved balconies, white-painted exteriors.
- Simple House Front Shade Design: Perfect for budget-conscious homeowners, using awnings or canopies for functional beauty.
- Double-Story Front Elevation: Grander look with staggered balconies, vertical columns, and layered textures.
- Box Style Elevation: Cubical structures with monochrome palettes, flat roofs, and box-like symmetry.
- Glass and Steel Elevation: Perfect for urban homes, offers transparency, sleekness, and modern sophistication.
- .
Tips for a Stunning Front Elevation Designs
Even the most luxurious homes can fall flat without careful elevation planning. Here are essential tips to ensure your elevation turns heads:
✅ Symmetry & Proportion: Whether traditional or modern, balance is key. Well-aligned elements create harmony and visual flow.
✅ Landscaping: Don’t forget the surroundings
✅ Material Balance: Mix 2–3 materials max—like wood, stone, and metal—to create texture without clutter.
✅ Color Palette: Stick to a cohesive color scheme. Use contrast subtly to accentuate features, not overwhelm.
✅ Avoid Overdesigning: Overcrowding with design elements or too many materials can ruin even a well-structured plan.
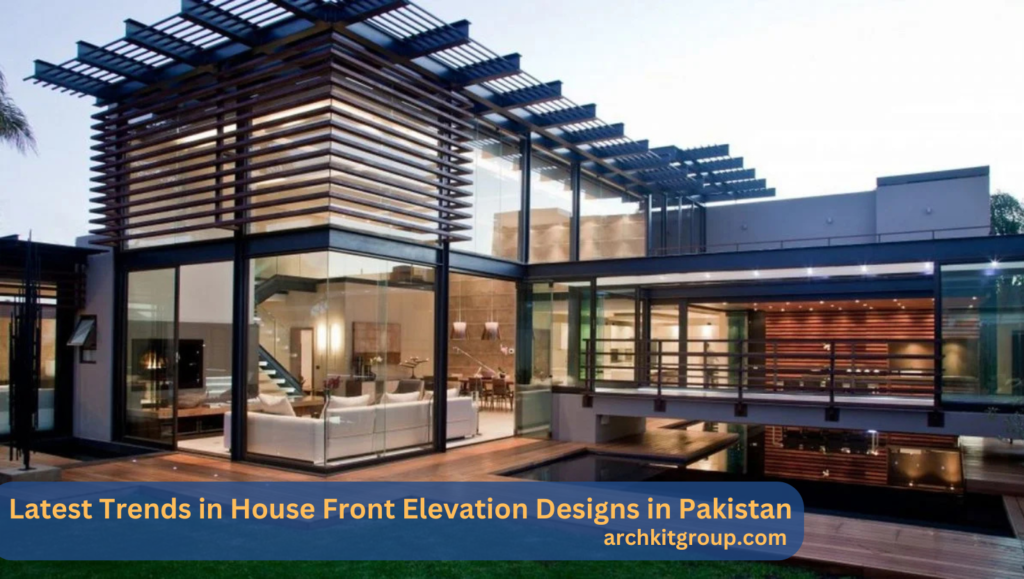
Latest Trends in House Front Elevation Designs in Pakistan
Modern home aesthetics in Pakistan are evolving rapidly, combining global trends with local sensibilities. Here are some of the most prominent and exciting trends today:
Use of Glass and Steel
Glass and steel facades are gaining popularity for their sleek, minimalist, and modern appeal. Glass allows natural light to flood interiors while steel elements add an industrial and contemporary feel. Perfect for urban homes and villas aiming for a clean look.
Natural Stone and Wooden Textures
Natural elements like stone cladding, slate tiles, and wooden panels add a rustic charm and warmth to facades. These materials not only enhance visual richness but also blend well with the natural surroundings.
Vertical Elevation Ideas
Designers use vertical lines, elongated windows, or slatted wood/metal grills to create a sense of height. This trend is particularly effective for 5 Marla or compact plots, where verticality gives an illusion of grandeur.
Geometric Symmetry
Clean shapes, defined corners, and structured layouts bring a strong sense of balance. Geometric elevation styles help maintain architectural harmony, especially in duplex or double-story homes.
Smart Use of Materials for a Lasting Impression
Material selection can make or break the curb appeal and durability of your home. We focus on smart, long-term choices:
Durable and Weather-Resistant Choices
Pakistan’s climate—ranging from scorching summers to heavy monsoons—requires materials like UV-resistant paints, cement plasters, textured stones, and treated wood. These extend the lifespan of the facade while reducing maintenance.
Energy-Efficient Materials
Insulated cladding, double-glazed windows, and thermal bricks improve energy efficiency. These materials not only lower cooling costs but also keep interiors comfortable year-round.
Customization for Front Wall Design
Clients can choose from a wide variety of textures, patterns, and finishes—including 3D wall panels, decorative tiles, and CNC-cut metal art—to reflect their taste and stand out in the neighborhood.
Design Features That Make a Difference
Small details in front elevation designs can completely transform the appearance of a home. Thoughtfully placed lighting can accentuate textures and highlight architectural depth at night. Balcony alignments and well-structured windows not only improve appearance but also enhance natural airflow and daylight. The layout of doors, roof edges, and car porch elevations must be cohesive to ensure a polished look. In many urban Pakistani homes, simple house shade designs are added to porches and balconies to protect from sun and rain while improving the overall facade.
Custom Elevation for Different Plot Sizes
Each plot size requires its own design approach. Here’s how we tailor designs:
5 Marla Front Elevations
Compact yet stylish. We focus on vertical elements, modern materials, and efficient use of space to give small homes a grand appearance.
10 Marla and 1 Kanal Houses
Larger plots allow for multi-layered elevations, balconies, textured walls, and spacious porches. These homes often feature a blend of modern and traditional aesthetics.
Commercial Front Elevations
Shops, offices, and plazas need bold branding and visibility. We offer designs that are professional, symmetrical, and easily identifiable—perfect for business presence.
Pakistani Home Front Elevation Designs Inspiration
We incorporate cultural design cues such as jharokhas, arches, and Islamic motifs, merging heritage with modern architecture to suit local tastes.
Designing for Climate & Culture in Pakistan
Climate Considerations
Designing for Pakistani weather involves:
- Overhangs and verandas to provide shade.
- Cross-ventilation through strategic window placement.
Cultural Aesthetics
Designs often reflect local traditions, including:
- Mughal-style arches
- Tile mosaics and jaali (latticework)
- Calligraphic engravings This ensures your home feels rooted in tradition while still modern and unique.
How We Integrate Your Vision with Functional Design
Every client has a unique vision — some want grandeur while others seek simplicity. Our approach starts by listening to your needs, preferences, and inspirations. From there, we transform your dream into a practical design that meets regulatory and environmental standards. Whether you want a traditional haveli look or a sleek modern villa, we deliver a balance between style and structure.
The Importance of 3D Visualization Before Construction
Seeing your home before it’s built provides peace of mind. Our 3D modeling allows clients to:
Preview Designs
View your home’s elevation from different angles with lifelike textures and lighting.
Make Informed Decisions
Clients can request changes to balconies, materials, or windows—avoiding costly on-site modifications.
Save Time and Costs
Eliminates confusion during construction. Builders work with clear visual guidelines, reducing project delays.
A Glimpse into Our Past Projects
Our portfolio features:
- Modern villas in Islamabad
- Classic homes in Lahore
- Commercial plazas in Karachi
- Cultural fusion projects in Peshawar & Multan
Visit archkitgroup.com to browse full case studies and photo galleries showcasing our design excellence.
18. Why Choosing Archkit Group
Working with us means:
- ✅ Local Expertise: We understand regional trends and municipal by-laws.
- 🎯 Tailored Designs: Each elevation reflects the client’s lifestyle and vision.
- 📦 End-to-End Service: From sketches to construction-ready drawings.
- ⏱️ Timely Delivery: We meet deadlines and maintain open communication.
- 👥 Client-Focused Team: We listen, revise, and support every step.
Client Testimonials & Success Stories
Archkit Group took our vague ideas and turned them into a stunning elevation that impressed even the builders. Professional, fast, and brilliant!”
Hamza A., Islamabad
Our 10 Marla house went from ordinary to iconic, thanks to their use of lighting, wooden texture, and 3D preview. Highly recommended!”
Sana R., Lahore
Call to Action
🏠 Ready to transform your home’s facade into a statement of style and quality?
Contact Archkit Group today for a free consultation, custom quote, or to view our full portfolio.
🔗 Visit: www.archkitgro
Conclusion
The front elevation Design of your home is more than just about looks—it’s about creating a personalized space that blends style, function, and tradition. In Pakistan, where architectural preferences vary greatly, professional services like Archkit Group help homeowners turn their vision into reality. Whether you’re building a 5 Marla house or a 1 Kanal home, choosing the right elevation style and materials can make all the difference. Let Archkit bring your dream home facade to life with tailored, durable, and eye-catching designs.up.com
Frequently Asked Questions (FAQs)
1. What is the importance of front elevation designs in Pakistan?
Front elevation designs creates the first impression of a house, reflecting personal style and enhancing curb appeal. It also adds value and character to the property.
2. What are the most popular front elevation designs in Pakistan?
Popular styles include modern minimalist, colonial, traditional Pakistani, glass-and-steel modern, and box-style elevations.
3. How much does a front elevation designs cost in Pakistan?
The cost depends on factors like plot size, design complexity, and material choices. Archkit offers packages suitable for all budgets.
4. Can I preview the design before construction?
Yes, using 3D modeling tools, you can visualize your elevation before building, allowing for adjustments and saving time and cost.
5. Are landscaping and lighting included in front elevation designs?
Professional designs often recommend lighting and landscaping features to enhance the overall aesthetic of the house facade.
6. Which materials are best for weather-resistant front elevation designs in Pakistan?
Durable options include natural stone, treated wood, textured cement, glass, and steel—all suitable for Pakistan’s climate conditions.
7. What’s the difference between 2D and 3D front elevation designs?
2D designs offer technical, flat drawings while 3D elevation provides a realistic and detailed visual model of the front view.
8. Can small plots like 5 Marla be customized with attractive designs?
Yes, Archkit specializes in creating beautiful, space-efficient elevations for 5 Marla and similarly sized plots.
9. How long does it take to receive my front elevation designs?
Typically, the turnaround time is 7 to 14 working days, depending on the scope of work and client feedback.
10. Does Archkit provide commercial building front elevations?
Yes, Archkit designs custom front elevations for both residential and commercial properties across Pakistan.
