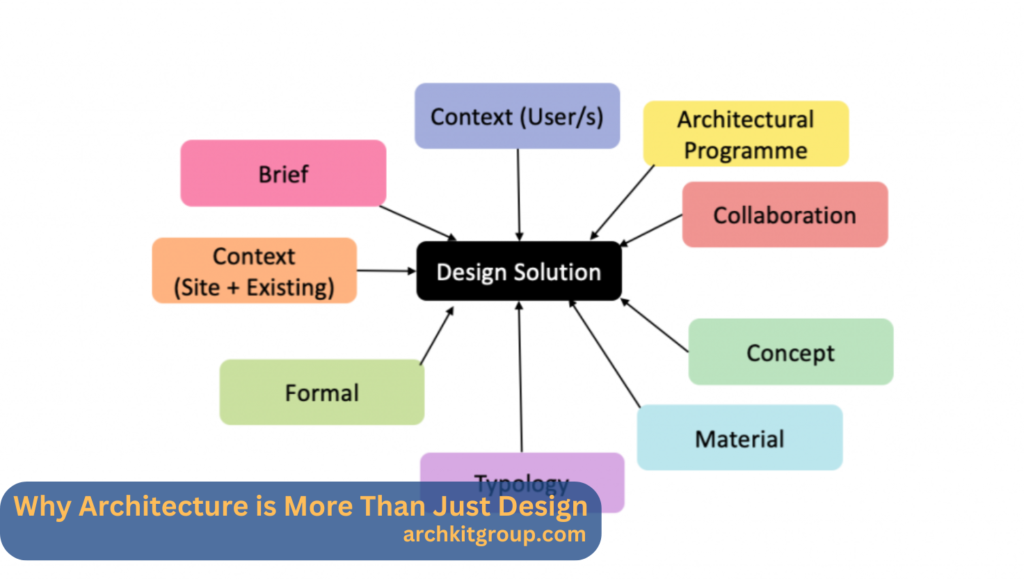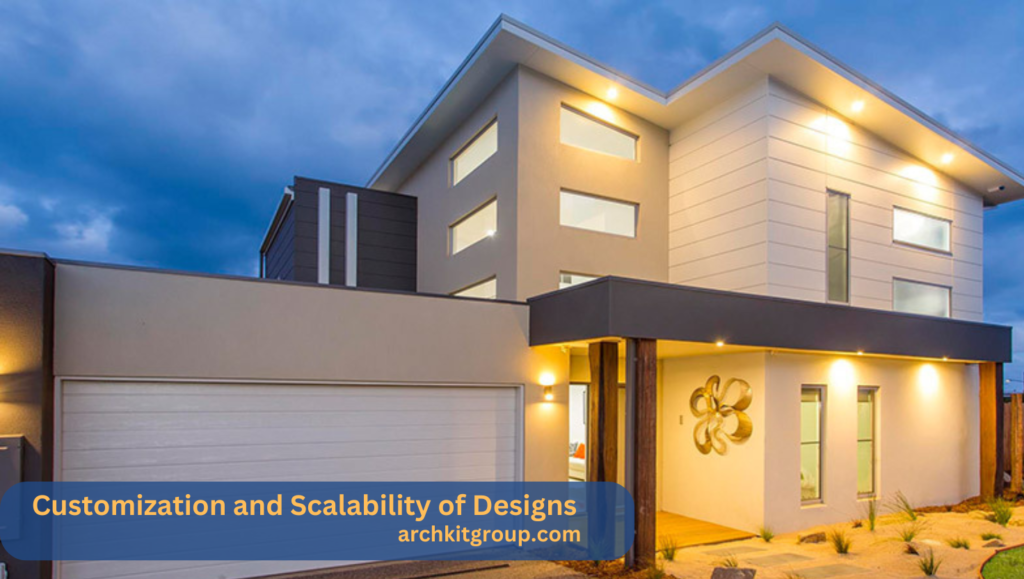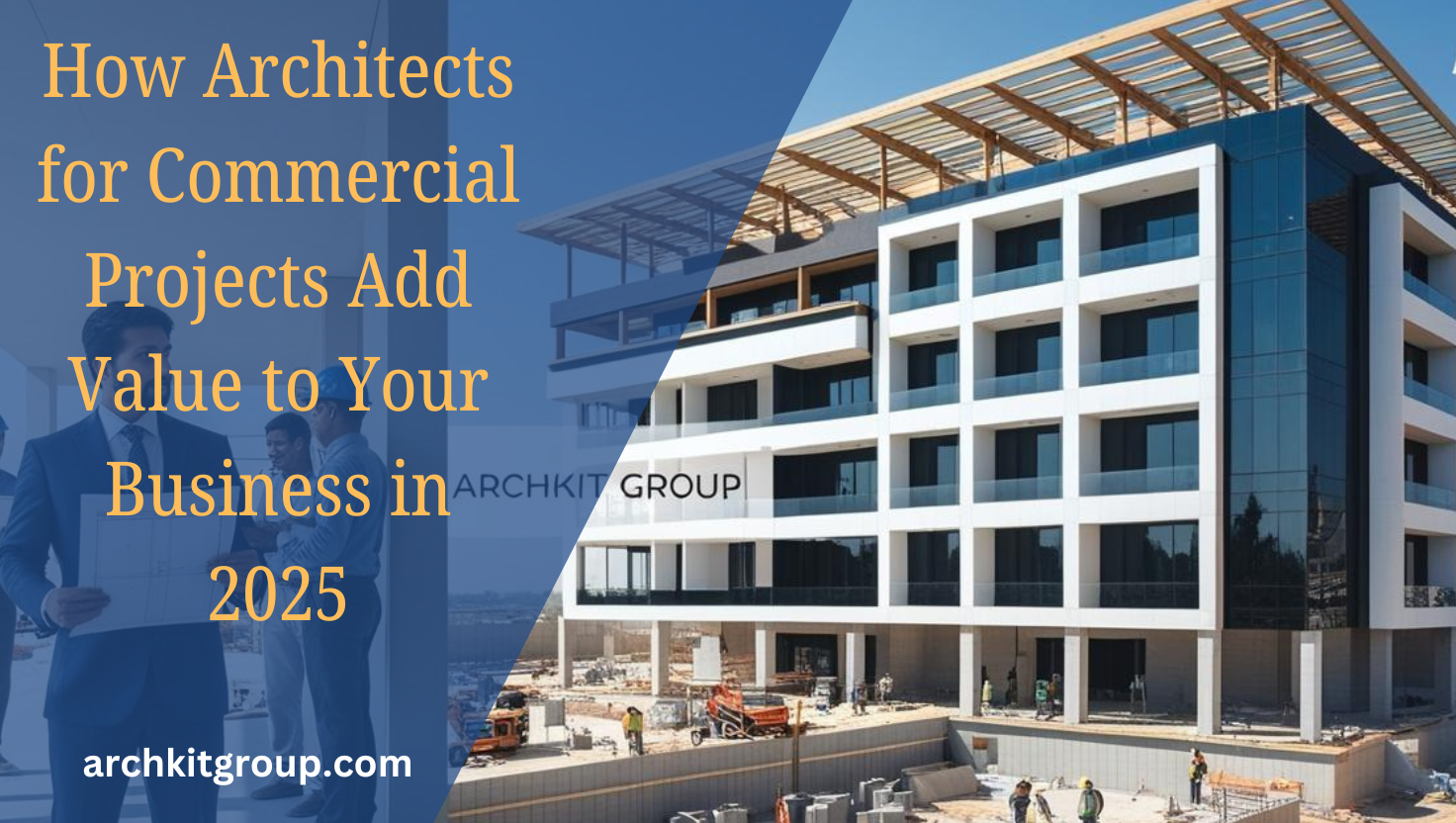A well-designed commercial space does more than look appealing—it directly impacts functionality, customer experience, brand identity, and business success. In today’s competitive market, working with experienced architects for commercial projects can be a game-changer. These professionals bring more than creativity to the table; they drive growth, ensure efficiency, and help you get the most from your investment.
Understanding Commercial Architecture
What is Commercial Architecture?
Commercial architecture focuses on designing spaces intended for business use such as offices, retail stores, restaurants, hospitals, and hotels.
How It Differs from Residential Architecture
Unlike residential design, which prioritizes comfort and privacy, commercial architecture emphasizes efficiency, accessibility, safety, and brand alignment.
Role of Architecture Companies
Architecture companies play a pivotal role in delivering these outcomes by managing complex requirements and collaborating with stakeholders throughout the process.

Why Architecture is More Than Just Design
Architects for commercial projects don’t just design aesthetically pleasing buildings—they optimize spaces for workflow, adhere to zoning laws, ensure fire safety compliance, and maximize space utility.
Common Challenges in Commercial Building Projects
- Inefficient layouts that affect employee productivity and customer flow
- Regulatory hurdles and permit delays
- Lack of branding integration in physical space
How Architects for Commercial Projects Solve These Problems
Professional architects conduct detailed site analysis, prepare feasibility reports, and use building information modeling (BIM) to forecast design efficiency and cost. Their knowledge of code compliance, spatial planning, and innovative materials helps avoid delays, reduce waste, and streamline project execution.
What Do Architects for Commercial Projects Actually Do?
Commercial architects play a critical role in bringing your business space to life—balancing function, form, and compliance. Their work goes far beyond just designing a building.
Feasibility Studies
Before any sketches are drawn, architects conduct in-depth feasibility studies. They assess site conditions, zoning laws, environmental factors, and budget constraints to determine if your commercial project is viable. These studies help identify potential risks and offer cost-effective solutions before construction begins.
Space Planning
A well-designed commercial space supports your daily operations. Architects use space planning to optimize how the layout supports your business goals—whether that’s maximizing customer flow in a retail space, ensuring productivity in an office, or creating a seamless experience in a hospitality setting.
Code Compliance
Navigating building codes and regulations is complex. Commercial architects ensure your project meets all local and national requirements, including fire safety, accessibility (like ADA compliance), energy efficiency, and structural integrity. This helps you avoid legal issues, delays, and costly changes later on.
Aesthetic Vision
Your building is an extension of your brand. Architects design with intention—crafting a space that reflects your company’s values, personality, and industry. Whether it’s a sleek, modern tech hub or a warm, inviting café, the architecture reinforces your identity and enhances customer perception.
How Architecture Companies Collaborate with Businesses
Architecture companies don’t work in isolation—and at Archkit Group, collaboration is at the heart of every project. We work hand-in-hand with key stakeholders, including contractors, engineers, interior designers, and most importantly—you, our client.
Through consistent feedback loops, on-site visits, and clear, open communication, Archkit Group ensures that your business objectives remain the top priority. From initial planning to final execution, we align every detail with your goals to create spaces that are not only functional and beautiful but also strategically designed for your long-term success.

Cost Efficiency Through Smart Architectural Planning
Design Choices That Save
- Use of energy-efficient lighting and HVAC systems
- Strategic space utilization that avoids future renovation costs
- Value engineering to balance cost and quality
Boosting Brand Image with Architectural Design
Architecture shapes how customers perceive your business.
Design Reflecting Identity
For hotels or offices, elegance and organization project professionalism. Architects design with branding in mind, reinforcing your identity through form, color, layout, and materials.
Improving Productivity and Workflow in Business Spaces
Design That Supports Function
Architectural design influences how people move and work. Smart layouts reduce bottlenecks, improve collaboration, and support employee wellness through natural lighting, noise reduction, and ergonomic design.
Sustainable Design and Compliance Benefits
Go Green and Save
Eco-friendly certifications like LEED or BREEAM increase property value and reduce operational costs. Sustainable materials, rainwater harvesting, and solar panels are just a few strategies architects integrate.

Customization and Scalability of Designs
Future-Proof Spaces
Commercial architecture must adapt to future needs. Architects design spaces with flexibility in mind—modular layouts, movable walls, and scalable infrastructure that can grow with your business.
Real-Life Examples of Business Transformation
Visualize the Impact
- A retail chain upgraded to a custom-designed layout and saw sales improve by 30% due to better product visibility and foot traffic flow.
- A law firm redesigned its office with collaborative and private zones, boosting both client impressions and team satisfaction.
Choosing the Best Architects for Commercial Projects: What You Need to Know
The ideal candidate should offer more than just design skills—they need to bring industry-specific experience, organizational precision, and a strong reputation. Here’s what to consider:
Industry Experience and Certifications
Look for architects who have a proven track record in the commercial sector. Experience with projects similar to yours—whether it’s office buildings, retail stores, restaurants, or healthcare facilities—means they’ll understand the unique challenges and requirements. Additionally, ensure they are licensed and certified by relevant boards or associations (like the American Institute of Architects or a local regulatory body), which guarantees they meet professional standards.
Strong Portfolio of Commercial Projects
A visual portfolio is one of the best ways to evaluate an architect’s style, versatility, and expertise.Pay attention to the diversity of projects, innovative solutions, and how well their designs integrate functionality with aesthetics.
Clear Communication and Timeline Management
Effective communication is crucial. The right architect should be able to clearly explain their ideas, listen to your needs, and keep you informed throughout the entire process. They should also demonstrate strong project management skills, including the ability to meet deadlines, coordinate with contractors, and handle unexpected issues without derailing the schedule.
Positive References and Client Testimonials
Speaking with past clients can give you insight into the architect’s reliability, professionalism, and how well they deliver on their promises. Positive testimonials are a strong indicator of a client-focused approach and consistent performance.
Why Choose ArchKit Group for Architects for Commercial Projects
At ArchKit Group, we specialize in delivering end-to-end architectural solutions tailored for commercial success.
Our Strengths
- Proven track record in multiple commercial sectors
- Expert team combining creativity with technical precision
- Commitment to quality, timelines, and client satisfaction
Our focus on delivering superior results makes us the perfect partner for businesses seeking reliable architects for commercial projects.
“Working with ArchKit Group transformed our workspace. It’s now functional, beautiful, and perfectly aligned with our brand.” — Satisfied Client
Summary of Key Benefits
Hiring a skilled architect for your commercial project offers more than just a well-designed space—it brings tangible value to your business. Here’s how:
Boosted Business Performance
A thoughtfully designed environment can enhance employee productivity, improve customer experience, and streamline daily operations. Whether it’s better workflow in an office or an inviting layout in a retail store, the right design directly supports your business success.
Functional, Beautiful Spaces
Commercial architects blend practicality with visual appeal. The result is a space that not only works efficiently but also looks impressive—striking the perfect balance between form and function.
Improved ROI Through Smart Planning
By conducting feasibility studies, optimizing layouts, and ensuring code compliance, architects help prevent costly mistakes. Their strategic planning leads to better use of space and resources, ultimately increasing the return on your investment.
Stronger Brand Identity Through Custom Design
Your physical space is a powerful brand statement. A custom architectural design can reflect your company’s mission, values, and culture—creating a memorable experience for clients and customers while reinforcing your brand image.
Call to Action
nReady to elevate your commercial space? Consult with expert architects for commercial projects at ArchKhttps://archkitgroup.com/contact-us-archkit-group/it Group today. Contact us or explore our services page to get started.
Conclusion
Architects for commercial projects do more than design buildings—they shape functional, compliant, and visually appealing spaces that align with business goals. From initial planning to final build, they help avoid costly mistakes, ensure regulatory compliance, and bring your vision to life. Whether it’s a retail outlet, office, or hospitality space, a skilled commercial architect can turn your business space into a powerful asset.
FAQs
1. What do commercial architects do?
They plan, design, and manage commercial spaces to align with business goals and regulations.
2. How much do they charge?
Generally ranges between 6% and 12% of the overall construction budget.
3. Do they handle permits?
Yes, they manage design compliance and assist with permit applications.
4. How long does a project take?
Anywhere from 3 to 24 months, depending on size and scope.
5. Do they offer interior design too?
Many firms include or coordinate interior design services.
6. What’s the difference from residential architecture?
Commercial focuses on branding, traffic flow, and business regulations.
7. Can they renovate old buildings?
Yes, including adaptive reuse and upgrades to meet modern standards.
8. Are sustainable designs possible?
Absolutely—architects can incorporate energy-efficient and eco-friendly solutions.
9. What is BIM?
Building Information Modeling—used to visualize and manage projects efficiently.
10. How do I choose the right firm?
Check their portfolio, client reviews, and make sure they understand your industry.





