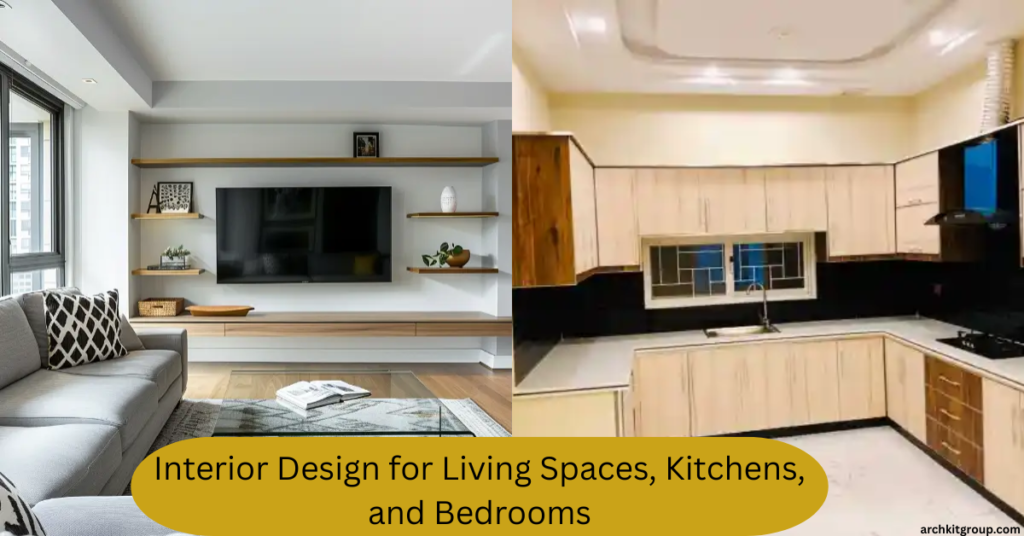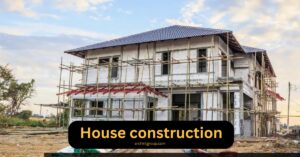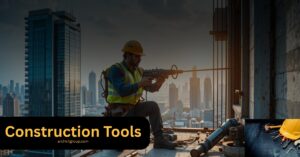5 Marla House plan is becoming increasingly popular as urban trends reshape the housing landscape. In Pakistan, a noticeable shift is visible—especially in cities like Lahore, Islamabad, Multan, and Faisalabad—where families, developers, and investors are turning to this compact, affordable plot size for its balance of space, functionality, and aesthetic living. These houses fit neatly into urban grids, making them a smart response to city zoning and compliance rules. From my experience working in residential constructions, this shift reflects not just a change in taste, but a broader view toward practicality, design innovation, and moving away from traditional sprawl. People value versatile utility, quicker approvals, and the ability to get more out of limited space—something a 5 Marla house delivers well.
Why 5 Marla Plots Are Gaining Popularity
As urban areas continue to densify, the 5 Marla plot stands out as a viable, cost-efficient option that matches the priorities of today’s families. It offers a smart blend of utility and affordability, fitting perfectly into modern lifestyle needs without the burden of maintaining a large home. In well-planned societies like Bahria Town, DHA, and LDA-approved zones, land usage is optimized to support community living, while aligning with master plans, infrastructure setups, and future development goals. From what I’ve observed, these plots are not just homes—they are a secure investment with strong potential for appreciation, especially where cost and location are planned wisely.
Ideal Plot Size for Urban Families
A 5 Marla house is perfectly designed to accommodate a family of 4–6 members, thanks to smart planning and thoughtful design. With 2–3 bedrooms, attached baths, a lounge, drawing room, and often a small lawn or patio, these homes meet the needs of nuclear families and working professionals who are seeking minimal upkeep without sacrificing comfort. From what I’ve seen, the functional division of space in this size of home makes it ideal for dual-income households where maintenance needs to be quick and efficient. As housing demands grow, the increasing shift toward this layout reflects both affordability and practicality.
| Feature | Description |
| Bedrooms | 3–4 with attached baths |
| Kitchen | 1 open or semi-open |
| Living & Dining | Compact but functional |
| Parking | 1 car |
| Roof Access | Usable for laundry or seating |
What Most Clients Expect from a 5 Marla House Plan
Most clients today are well-informed and want homes that are both visually appealing and optimized for everyday living. They often prefer open-plan kitchens and ventilated bedrooms to enhance comfort and airflow. Efficient utility areas and smart staircase placement make a big difference in maximizing space. Storage solutions like built-in wardrobes, wall cabinets, and clever use of roof water tanks are frequently requested. Many also look for home automation features, including smart lighting, solar panel integration, and other future-proof elements, reflecting an increasing number of people who see their house as both a living space and a long-term investment.
Benefits of a 5 Marla House
Building or investing in 5 Marla homes offers a manageable size that balances cost-to-functionality ratio better than larger houses. This practical option in urban settings promises some of the biggest benefits, including high returns and quicker builds, making it easier for families to move into a new home or investors to see long-term gains. From my experience, the ease of maintenance and efficient use of space also bring great value to everyday living.
Cost-Efficiency and Practicality
5 Marla houses are a budget-friendly choice for many because their construction requires fewer materials, less labor, and less time, resulting in lower costs overall. The upkeep is also more manageable, with reduced utility bills and simpler maintenance. For young professionals and first-time builders, these homes serve as a strong entry point into the property market, offering a solid initial investment that shows steady value growth over time.
| House Size | Avg. Build Cost (PKR) | Monthly Maintenance (Est.) |
| 5 Marla | 50–65 lac | PKR 5,000–8,000 |
| 10 Marla | 90 lac–1.2 crore | PKR 10,000–15,000 |
| 1 Kanal | 1.5–2 crore+ | PKR 18,000–25,000 |
Faster Construction and Easy Maintenance
A 5 Marla house usually completes within 6–10 months, thanks to its compact layout and straightforward design, which speeds up every stage from plumbing to electrical checks. From what I’ve seen, cleaning, minor paint jobs, and routine maintenance become much easier due to the smaller scale—tiles, fittings, and even lawns are quicker to manage. This results in a shorter turnaround time, reduced labor costs, and faster occupancy for homeowners. Because there are less daily tasks, the long-term benefits of owning such a home make it a more practical choice for many.
Great for Investment and Smart Living
5 Marla houses offer solid rental yields, often higher when compared to the build cost, making them a smart asset. Many owners use upper portions to rent out, creating dual income streams. With steady demand from tenants, especially in gated communities, these homes remain highly attractive. Low utility bills, strong security, and convenient access to markets, schools, and mosques make daily life easier, supporting both investment and comfortable living.
Expert Design Services by Archkit Group
Archkit Group offers architectural design solutions that make every 5 Marla home feel larger, smarter, and tailored to the homeowner’s unique taste. Their philosophy centers on personalization, ensuring each plan aligns with the lifestyle, budget, and future needs of the client. From what I’ve observed, they prioritize efficient, regulation-compliant layouts that balance both comfort and function. This understanding of what homes truly need helps them deliver customized results where every corner reflects thoughtful planning—an offering that truly stands out in today’s market.
Customized 5 Marla House Plans (2D & 3D)
Our detailed 2D plans include accurate room dimensions, load-bearing details, and full plumbing maps, giving clients the full layout even before laying the foundation. The addition of 3D elevation and interior views helps clients visualize the final outcome clearly. In my experience, these visuals offer much clearer understanding, helping with faster and more confident decision-making. What we offer is not just paper—it’s practical help that connects vision to reality in the smartest way possible.
LDA, DHA, Bahria-Compliant Architecture
Our team stays constantly updated with all society bylaws, whether it’s LDA, DHA, or Bahria, ensuring every plan is fully compliant from the start. We factor in FAR (Floor Area Ratio), height limits, and front setback requirements so that approvals come quicker and the construction process stays smooth. From my experience working in these setups, planning ahead not only avoids costly delays, but also makes the entire journey much more hassle-free for the client and builder.
Plot-Based Adjustments (Corner, Park-Facing, etc.)
Every plot is different, and we fine-tune our layouts based on its features—be it corner, park-facing, or with specific street access. These adjustments open up opportunities for better windows, more natural light, added privacy, and improved ventilation. For example, a green view or extra open side can drastically optimize a plan. I’ve worked on cases where the same two houses felt completely different, just by using plot orientation wisely to offer the best possible use of space.
Construction, Interior & Turnkey Home Solutions
Archkit Group offers a complete project execution service, from excavation to interior finishing, all carefully managed in-house for consistent quality control. Their turnkey approach means the team handles everything—no need to find contractors, coordinate timelines, or juggle the process yourself. From what I’ve seen, this offers real peace of mind, especially for first-time builders. It’s a method that truly means the client only has to share their vision—the rest is taken care of.
Grey Structure to Full Build
Clients can choose from:
| Option | Includes |
| Grey Structure | Foundation, walls, roof, plaster |
| Full Build | Complete with tile, paint, woodwork, etc |
We maintain strict quality checks at every milestone, ensuring the house is structurally sound and built to last.
Interior Design for Living Spaces, Kitchens, and Bedrooms
Our interior team carefully crafts each space to blend style with practicality, offering modern features like modular kitchens, false ceilings, bedroom wardrobes, and stylish accent walls. We personally guide clients in choosing the right materials, color palettes, and lighting plans that truly elevate the home’s ambiance. From my own experience, it’s this attention to detail that makes the difference between a finished house and a beautifully lived-in home.

Renovation, Remodeling & Outdoor Landscaping
Whether it’s a complete house renovation, bathroom or kitchen upgrades, or front elevation redesigns, our team delivers end-to-end solutions. We also focus on green landscaping, turning outdoor spaces into usable beauty. The team ensures that even older houses get a modern, refreshed look, all while maintaining timely execution and consistent design quality. The hallmark of our remodeling service is that we provide transformation with a personal touch, as if it were our own home.
Project Costing, Supervision, and Timely Delivery
We prepare detailed estimates covering labor, materials, and timelines well in advance, with regular site reports and client updates to maintain full accountability. A dedicated supervisor is assigned to each project, overseeing all quality checks, vendor coordination, and site activity throughout. In my experience, this structured approach helps handle every step of the process efficiently and ensure that all expectations are met—on time and on budget.
Also Read: Construction Tools in Pakistan Guide & Best Buys
How Archkit Group Compares to Other Industry Leaders
While many firms often divide design and execution between separate teams, Archkit Group provides both under one roof, which leads to smoother coordination and fewer chances of miscommunication. From what I’ve observed, this unified offering builds transparent accountability, reduces project delays, and avoids budget overruns—issues that are common where other setups fail to connect planning with delivery. The result is a streamlined workflow that makes Archkit’s process more dependable than traditional setups.
Our Approach vs Amer Adnan Associates & Glorious Builders
While Amer Adnan Associates are known for high-end design and Glorious Builders focus on turnkey builds, Archkit Group blends the strengths of both to create homes that are both architecturally rich and functionally superior. What sets Archkit apart is its ability to deliver this quality without overshooting the budget. In my experience, this enables better decision-making for clients who want more from their space, and while others offer either form or function, Archkit manages to provide both—seamlessly.
In-House Design + Execution vs Outsourced Models
Many firms depend on outsourcing, which often leads to delays and quality gaps. Archkit Group avoids this by maintaining full-time engineers, architects, and site supervisors, giving clients true peace of mind. The same team stays accountable from start to finish, which, from my experience, helps avoid costly revisions and miscommunication. This model gives a sense of reliability, knowing the vision is carried through by one dedicated team.
Trusted Projects in DHA, Bahria Town, and Model Town
We’ve completed dozens of 5 Marla homes across DHA Phases 6–8, Bahria Town in both Lahore and Rawalpindi, and Model Town. These societies have the highest demand and strict compliance requirements, which our team handles smoothly. Each of these projects now serves as a solid reference for future clients, proving that we can serve effectively across all these locations and deliver consistently in complex environments.
Signature Design Features in a 5 Marla Layout
Even with limited land, our approach to smart planning turns layouts into spacious, functional homes that offer both comfort and beauty. By maximizing usable space through careful zoning and circulation flow, we achieve elegant aesthetics without compromising on practicality. From my design experience, the focus remains on creating spaces that feel open and natural—proving that size doesn’t limit quality when it’s planned right. The result is a well-balanced home that looks good and lives even better.
Smart Bedroom and Kitchen Placement
In most standard layouts, we place the master bedroom at the rear of the home to offer maximum privacy, while guest rooms are positioned near the entrance for easy access. Kitchens are often connected to lounge and dining spaces, making it easier to manage daily family routines and support seamless hosting. From my experience, it’s all about placing both private and social areas towards the right zones, while still making the best use of limited space.
Use of Vertical Space, Storage & Natural Light
To create a more spacious feel, we use vertical design elements like double-height lounges and ceiling-to-floor windows. Storage is creatively added in under-used areas—under stairs, beds, or even above doors. We often introduce skylights and large openings to enhance natural ventilation and light. In my view, these simple design moves not only create beauty but also deliver long-term comfort in a compact house.
Modern and Classic Front Elevation Options

Our in-house designers help you choose between glass-and-steel modern facades or tile-and-wood traditional exteriors, depending on your taste. We also offer transitional elevation styles that blend both for a fresh, timeless look. From my perspective, good curb appeal should always complement the surroundings and match the homeowner’s personality. The goal is a front that feels welcoming and balanced—even better when it achieves both modern appeal and classic grace.
Sample Plan (Optional Visual Section)
We provide CAD files, 3D rendered walkthroughs, and PDFs showing furniture placements and materials to help clients fully understand the flow, space utilization, and construction process. These sample plans are tailored to each plot and family requirement, and we usually share them before starting any build. From what I’ve seen, this early clarity helps avoid confusion and makes decision-making easier at each stage.
What Our Clients Say About Archkit Group
“We had a tight budget and high expectations — Archkit Group delivered beyond what we imagined. Their design team listened closely, incorporated every request, and maximized our 5 Marla space beautifully. Every corner of our home now serves a purpose, and the natural lighting design is outstanding. The result feels premium without the hefty cost.”
— Usman R., Bahria Town Lahore
“The best part was having one experienced team for both design and execution. Archkit Group kept us updated with drawings, progress photos, and material choices — all without us needing to step in often. Their coordination was impressive, timelines were respected, and every promise was kept. Our home was delivered without stress.”
— Fahad & Nida, DHA Phase 7 Lahore
“Our corner plot had some tricky angles and extra exposure, but Archkit handled the challenges with smart design. They positioned windows and terraces to take in green views while keeping privacy intact. The ventilation, light, and space management exceeded what we thought was possible. Every guest is amazed by the layout.”
— Asma J., Valencia Town Lahore
“We were impressed by the project supervision from start to finish. The site engineer was hands-on, shared weekly reports, and coordinated smoothly with suppliers. They were also transparent in pricing and open to discussing alternate options when material costs fluctuated. This level of involvement gave us peace of mind.”
— Imran & Zara, Model Town
“Before choosing Archkit, we visited two of their completed projects and spoke to past clients — and we were convinced. Their attention to detail, smart use of vertical space, and quality finishes stood out. Our own house now reflects that same commitment, and we proudly recommend them to everyone who visits.”
— Ali M., Bahria Town Rawalpindi
Contact Archkit Group for 5 Marla House Planning
Start your journey with a simple inquiry. Multiple contact options are available for your ease.
WhatsApp & Phone Consultation Options
Reach out to us via WhatsApp at +92-XXX-XXXXXXX or landline at (042) XXXX XXXX. We answer all queries promptly and can schedule your consultation within 24 hours.
Office Location & Working Hours
Visit us at our Lahore Office (Gulberg III) or Islamabad Office (Blue Area). We operate Monday through Saturday, from 10:00 AM to 6:00 PM. Walk-ins are welcome but appointments are preferred.
Online Form and Quick Quote Response
Fill out our planner form on the website — select your plot size, services needed (Design / Build / Turnkey), and location. Our team responds with a custom quote and consultation plan in 24–48 hours.
Ready to Build? Let’s Start Your 5 Marla Project Today
Have a plot? Let’s move to the next stage — quickly, professionally, and confidently.
Book a Free Consultation Now
You can book your free consultation directly through our website, by filling out the form, or by contacting us on WhatsApp or phone. Just call to schedule a session where your vision can be clearly discussed with our expert. The design direction will be shared in a way that’s easy to understand and aligned with your goals, so everything starts with clarity and confidence.
Explore Portfolio or Client Case Studies
If you want to get inspired, we have real 5 Marla builds available for review—complete with walkthroughs and photos of completed homes. You can request to arrange site visits to select projects, helping you see the results up close and how our work turns into lived-in, elegant spaces.
Get Started with a Custom Layout Proposal
After your first call, we’ll start with a free consultation to understand your needs and prepare a draft layout within 3–5 working days. We’ll also give you a detailed estimate sheet. Once approved, our technical team proceeds to develop drawings for society submission, which we provide once the layout is finalized. Everything moves forward only after you’re satisfied with the direction.





